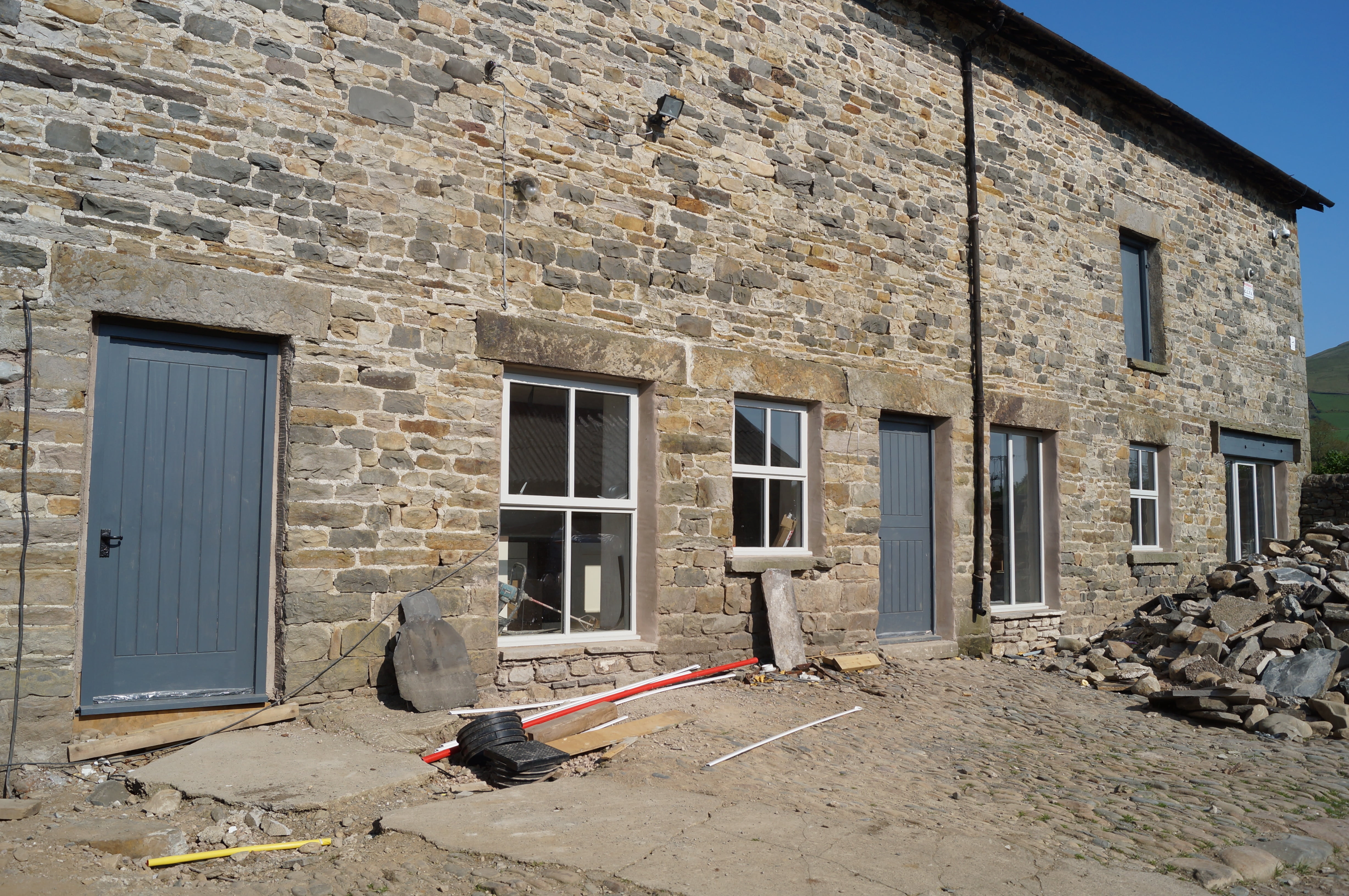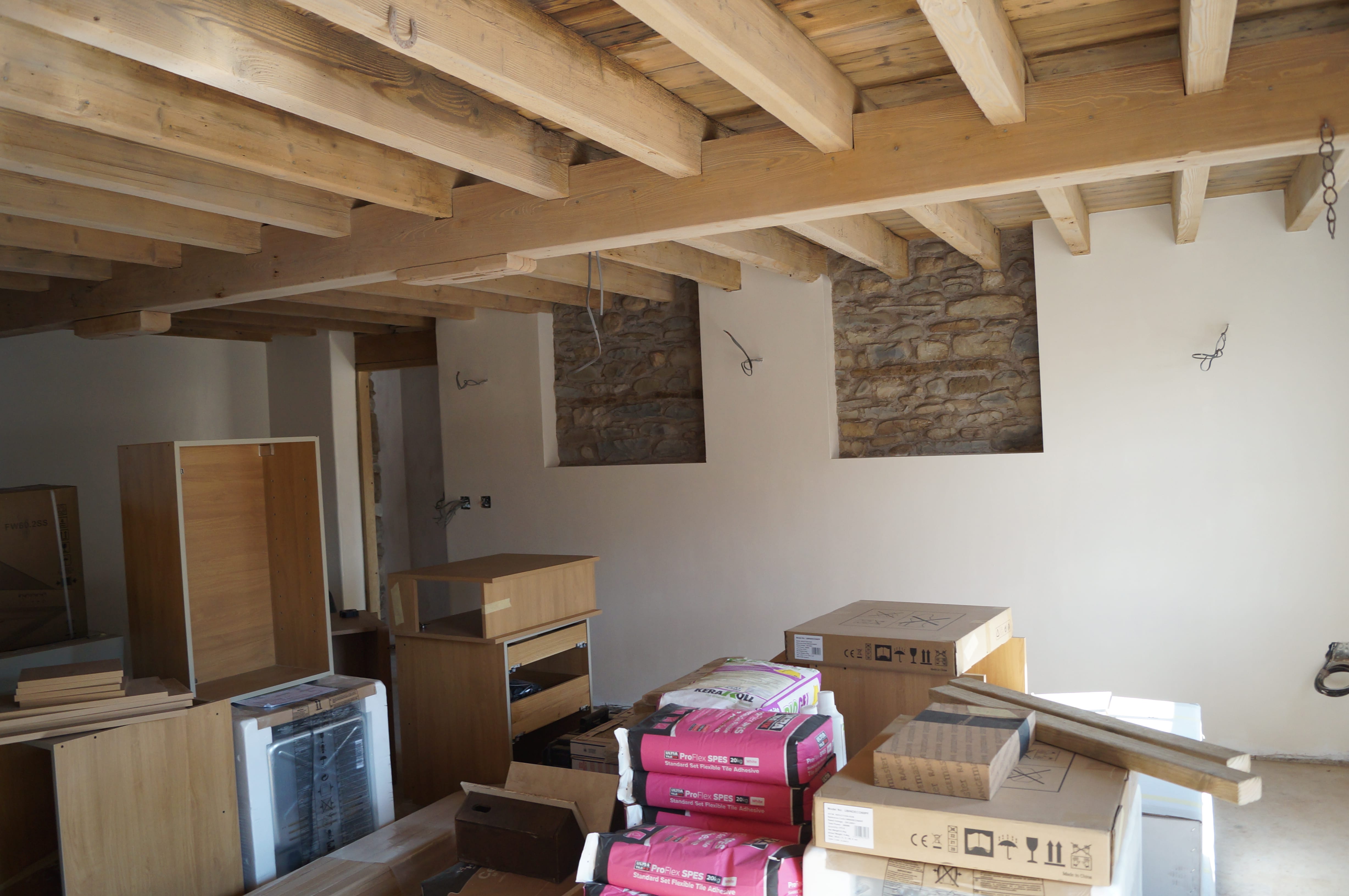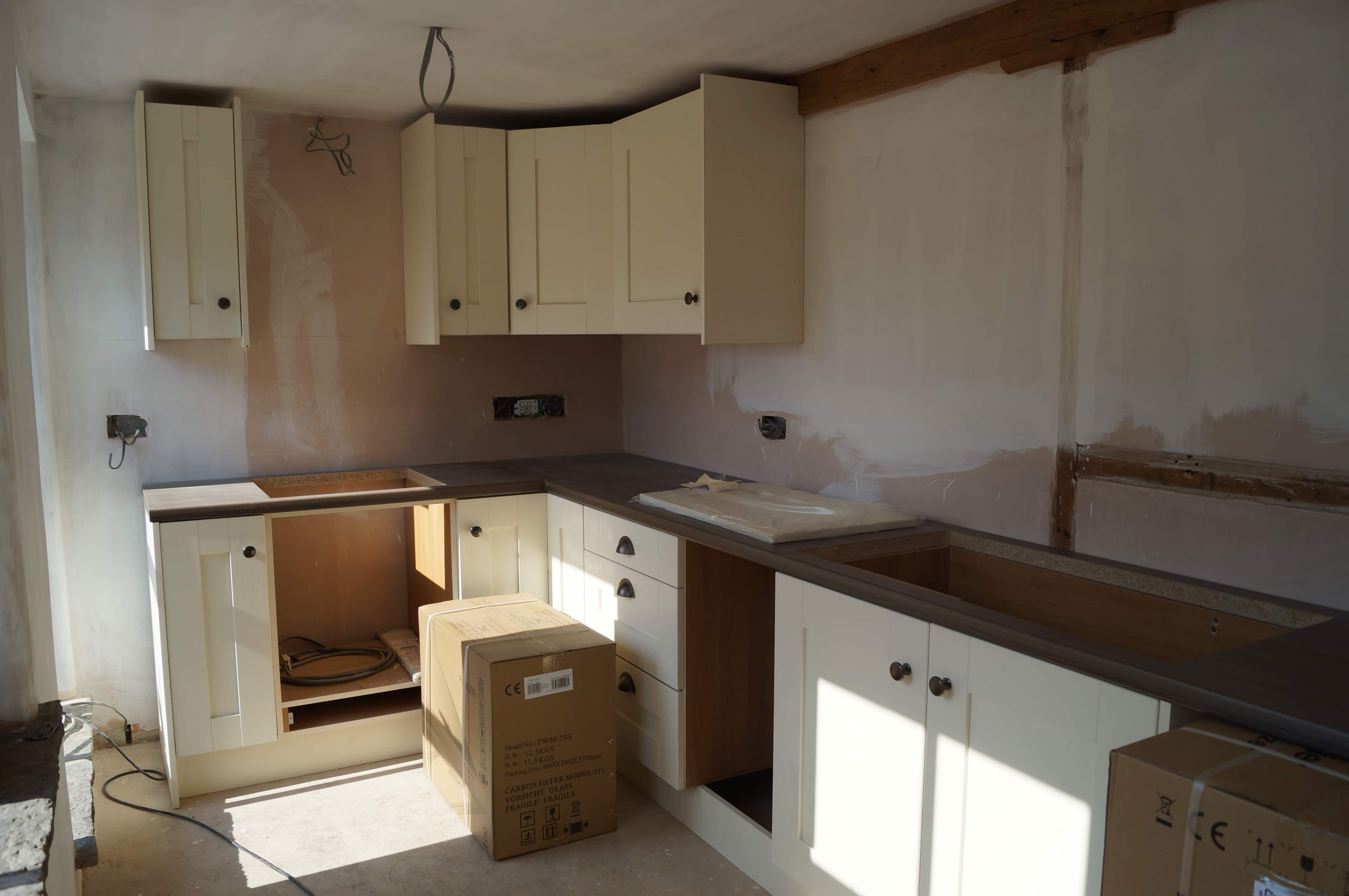The Boskins
Internal building work started in January 2018 while we were waiting for Planning Permission to come through. This involved some serious excavating of the floors in order to install underfloor heating. Prior to any excavating it was essential to remove as much of the internal structures as possible so that we could reinstate them into the fabric of the renovation – inspiring the name of the building.
It was always important to us to maintain as much of the existing character of the building, which meant we have left the original ceiling of wooden beams in most of the rooms and exposed stone walls. These were all sand blasted to remove years of paint and grime and restore them to their original colours.
A major piece of work involved replacing all the external doors and windows – replacing white plastic UPVC with traditional wood and a solid stable door as the entrance.
Step By Step
The original state of the walls

and the original Boskins (Cow stalls)

History preserved

Plumbing goes in

Stripping back to stone

Underfloor heating installed
 Walls and beams sandblasted
Walls and beams sandblasted

Wall are now prepared with waterproofing
Boskins are reinstalled to form part of the walls

Electric wires installed ready to be connected

Plastering begins

New windows and door fitted

Doors and windows painted

First coat of paint on the walls

First stage of the kitchen complete

And now with wall and floor tiles

The lounge floor goes down…looking good

Bathrooms almost complete


And now the work starts on the outside







The outside area is really taking shape
The bedrooms are complete


And complete with handmade doors

Speight Cottage
From the first moment we saw this little cottage we always imagined it would make a wonderful place to stay with its fabulous view over the fields and river, but we also realised it would take a fair amount of work.
Originally, it consisted of 3 individual rooms so new doorways needed to be made to form the bedroom and bathroom. It also needed a new window opening and the entrance moving to the river side of the building. The roof also needed to be removed, insulated and then replaced as well as excavation of the floor to install underfloor heating. Again the plastic windows have been replaced with lovely wooden ones.






